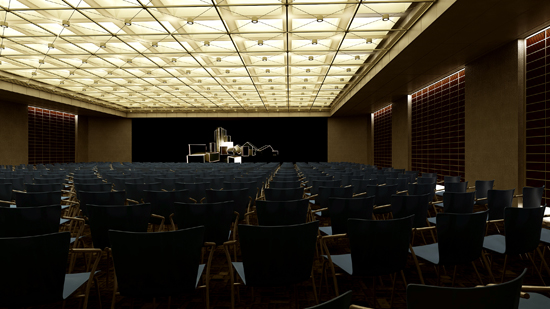Architects: 42mm Architecture
Design Team: Adreesh Chakraborty, Aditi Dhingra - 42mm, Anuj
Bhandari – 4 Cities, Eena Basur – Green Curry Design.
Location: South Delhi
Plot Area: 4500sqft, Built
Area: 3000sqft
Year: 2013
Photographs: Anuj Bhandari, Adreesh Chakraborty, Arshia Chaudhury
Site Selection
The site is located at the edge of
Delhi within the vicinity of Qutab Minar, Mehrauli and Lado Sarai, making it an
integral part of Historical Delhi. New city level interventions, like the elevated,
metro corridor runs just a hundred metres away along the Gurgaon Mehrauli road.
An existing single storey building within an organic fabric, a large front yard
and a large floor plate, ample parking and located strategically from all possible
public transit nodes, it made for an appropriate site for a design studio.
 |
| Meeting Room |
Sustainability and Fun
Since it was
to be a collaborative space for a communication design firm, a master planning
firm and an architecture studio, the intent was to maximize cross disciplinary
interaction. The studio, meeting rooms and amenities are shared which also
opens up the space for possibilities. It was a mandate to construct and run the
office with the least minimum use of energy, in a fun, innovative mix of
design application and material selection which would characterize the office.
Natural Light
To
incorporate an estimated 50 people office within an existing residential
building, the internal layout was completely remodeled apart from an existing
arch which now forms part of the reception area. The external lines of the
boundary were kept untouched so as not to disturb the surrounding fabric. Ample
openings were made on the North and the Eastern edges to get in as much natural
light as possible into each interior space. The openings in the south were protected from the sun by the existing boundary wall and a metal trellis
that acts as a shading device. Bamboo and wooden venetian blinds were used to
control internal lighting levels.
 |
| Natural Day-Lighting |
Partitions
All the internal partitioning was
done in exposed 3”x 3”x 8” Fly ash Brick masonry which has a very low embodied
energy. The module was chosen to restrict the partition width to 3” to maximize
on internal spaces. A bright yellow continuous mild steel section runs at the
lintel height to tie up the structure and form the lintel band for all the
internal openings.
 |
| Fly Ash Exposed Brick Partitions with exposed Conduits for Electrical Works |
Sevices
Instead of using a complete false
ceiling, the services were designed to be exposed. All the electrical conduits
and raceways and ducting for air-conditioning with surface mounted wall
fittings are an integral part of the design aesthetic. All the zones are
divided with their own individual master switches for air-conditioning and
electrical outlets which lets zones get shut off when not in use. Apart from
air-conditioning the entire office has fans which circulate the air and
provides comfort for Delhi weather conditions for a considerable period of time
in the year. Since power back-up is mandatory in Delhi an UPS forms the backbone of the backup system. A small diesel generator set is rented only for
the 3 peak months of the summer when outside temperatures touch around 47 Degrees
Celsius, to only run the airconditioning. All lighting fixtures are LED and
have a very low combined electrical load. Lighting in the toilets is controlled
by motion sensors which optimizes the electrical consumption. The entire
rainwater and air-conditioning drainage is fed to a harvesting tank which
stores water for cleaning and landscaping. All toilet fixtures are rated and
consume only a fraction of the water than that of the other systems.
 |
| Exposed Services |
Finishes
The majority of the flooring and
wall paneling is made from reclaimed wooden packaging material put together in
an intricate pattern which forms the character of the internal space. Most of
this wood was packing material picked up from stone importers. Other materials
used are Jaisalmer stone – a local stone from Rajasthan, used for flooring and
jambs and marble chips for outdoor areas. Reclaimed tiles from major
manufacturers and traders have been used for broken tile mosaic finishes, and
cut tile patterns in toilets and pantry areas. The office is painted white with
water based paints with bright coloured highlights which make the spaces
playful and fun. Some of the furniture was reclaimed and remodeled from the
previous premises.
 |
| Reclaimed Wooden Flooring made on site |
Insulation
The roof has been covered with two layers of 50 mm thick over deck insulation, protected by a reclaimed tile-mosaic floor which in itself reflects a considerable amount of heat. All the openings in the building are fitted with airtight UPVC windows and doors which restrict losses during the summer and winter months and are operable for the humid months when cross ventilation is a must to achieve comfort.
 |
| The Studio with both Fans and Air-Conditioning for the diverse weather conditions of Delhi. |
Consultants
Lighting :- Lucent Consultants
Plumbing: - Tech Consultancy Services Pvt
Ltd.
Contractors
Civil: - K. P. Contractor & Co.
Windows: - Ewin
Electrical: - North Select Engineers Pvt. Ltd.
Windows: - Ewin
Electrical: - North Select Engineers Pvt. Ltd.
Automation & Security:-Vision n Solution.
Lighting:-Oscar Lucea
Plumbing: - Deepak Kumar Sahoo
AC: - Sankhya Consultants Pvt. Ltd.
Heated Floor – Tefkot Cable Company
Water Proofing: - Roofers Combine
Stone: - H S Builders.
Finishing: - Raju Contractors
Blinds: - Floor – n – Walls
Furniture – Hazara Furniture House



















