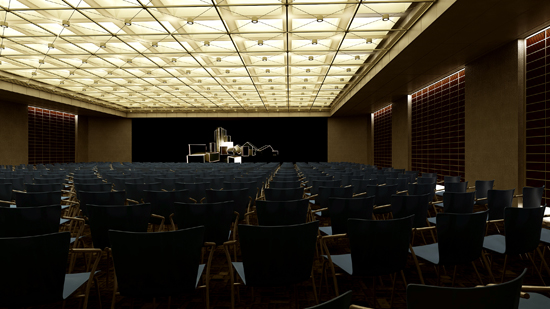 |
| IIC Existing Building |
Source: http://newdelhihotels56.wordpress.com/
The India International Centre is a centre for promotion of cultural activity. It has been designed to provide an ideal environment for academic, cultural and intellectual pursuits. It is non-aligned in its motivation and approach and uncommitted to any particular form of governmental, political, economic or religious affiliation. The Centre is of great Historical Significance since it was built in the spirit of building the Great Institutions of a New India fresh after Independence. Since then great thinkers have presented and exchanged ideas at this Centre. Following its charter, international and national conferences are initiated, as well as programs in music, film, folk and classical cultures, the performing and visual arts and exhibitions.
Source http://www.iicdelhi.nic.in/
THE PROGRAM
An Interior Design proposal was to be given for a new block being built adjacent to the main building having four multipurpose halls, an art gallery, a café, a restaurant and spaces for administration. The architectural design of the new block was an amalgamation of Stein’s elements of the main building.
THE CONTEXT OF JOSEPH ALLEN STEIN
Designed by Joseph Allen Stein it is of great historical significance to India. It was important to decode the design methodology of IIC to be able to propose an integrated solution that would be contextual and contemporary.
- Purely Rational – Modern design resolution, incorporating structural engineering, architectural understanding & technologically driven detailing.
- Use of vernacular materials and architectural elements in Modern structural vocabulary.
- Material Usage is Pure – there is no surface treatment on already used materials, thus life cycle is very high.
- Material Systems used for Form Definition.
DESIGN METHODOLOGY
Rather than merely replicating Stein’s architectural details used all over the main building, it was debated how he would have designed with the technology and array of materials available today. The Interior design was conceptualized in the spirit of Stein’s architecture, a rational contextual Modernism.
- Understanding and Analysis of the Function, the Program, the Context and time.
- Rationally Deriving Solutions at the Macro and the Micro tied in a Lateral Thought Process.
- Technologically driven detailing for intelligent multivalent solutions.
- Pure Material System Selection, complete and mutually independent – for long life cycle and easy serviceability.
THE MULTIPURPOSE HALLS
The Multipurpose Halls required multiple lighting ambiences. With a coffer slab as the ceiling, an over-layered metal grid was designed in the geometry of the coffer. The grid hanging below the coffer would cater to the various lighting requirements ambient, direct, reflected integrated with a master automation control for various degrees of dimming and would keep the context of the coffer intact.
 |
| View: Multipurpose Hall |
Customized wall panels were designed to meet the acoustic requirements of the spaces.
 |
| Customised Acoustic Wall Panelling |
Acoustic Movable Walls were proposed for separating spaces within the halls for separate functions.
 |
| Acoustic Movable Walls |
THE ART GALLERY
It was debated that the art gallery should house touch screens, projectors, cameras to propagate all the new art that technology has helped bring about. It should not only be able to house canvas, but many other forms of installations as well, like video and interactive arts.
 |
| Interactive Touch Screens |
The Art Gallery had a large dome at its centre, which restricted the arrangements for exhibitions to a limited number of possibilities. To make the space more flexible a hexagonal space grid was developed which would display artwork and its respective lighting in any desired arrangement.
 |
| Art Gallery Hexagonal Space Grid |
 |
| Flexible Gallery Space |
OTHER AREAS
A series of finishes from Stein’s original building were proposed to be projected at selected wall spaces in common areas as part of the interior finishing, making the surfaces multi-valent and starting a historical record of the building on itself.
Other material systems included various kinds of ready to install open and closed metal grid ceilings, foldable acoustic partitions, acoustic fire retardant carpets, epoxy floors, ready to install wooden floors, kota stone flooring, terrazzo flooring, acoustic wall claddings and black out blinds.




No comments:
Post a Comment